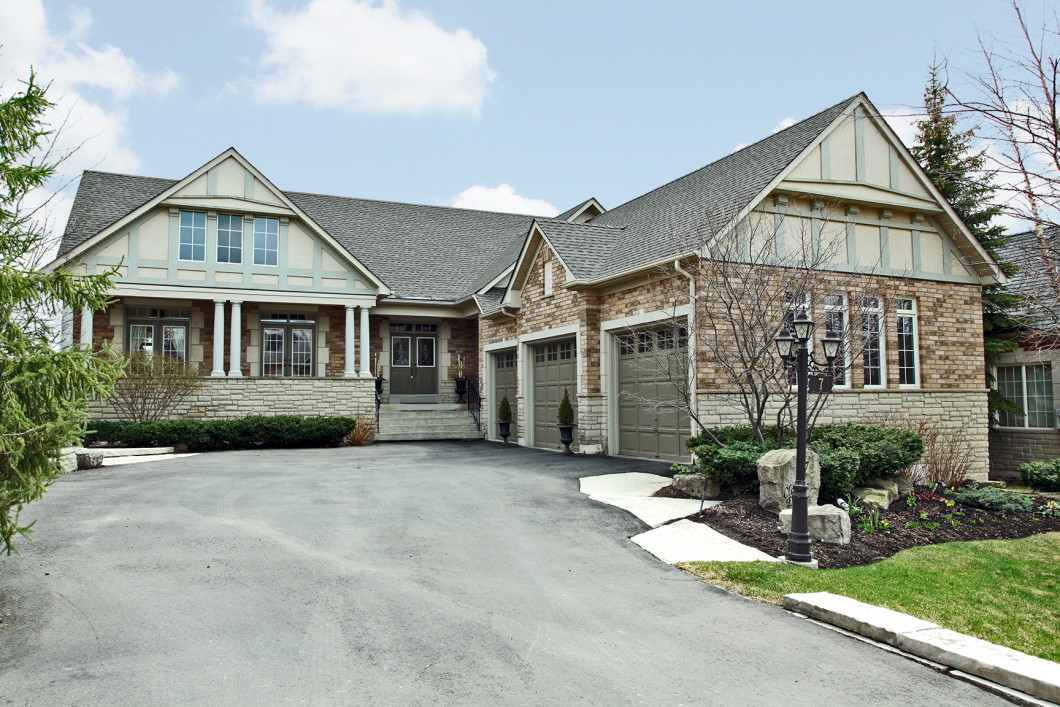
Spectacular Luxury Bungalow In The Excl. Enclave Of Lionhead Estates.This Gorgeous Home Backs Onto Lionhead Golf Course Located On A Child-Safe Cul De Sac. The Original Owner Spent Over $330,000 In Upgrds Feat; 9′ Ceilings Thru-Out; A Magnificent Central Floor To Ceiling Stone F/P & Hardwood Flooring Thru-Out Most Of This Lovely Home. A Gourmet Kitch. Feat; Granite Counters; Ss App & Built-Ins; Island Counter W/ Sink & Loads Of Cupbrds & Full Pantry.
This Stunning Home Also Feat. An Open Concpt W/O Bsmt W/ 9′ Ceilings; A Cstm Wet Bar; A Custom B/I Entrmnt Wall Unit W/ Surrnd Sound In/Out & A 18X36 Kidney-Shaped Pool W/ Waterfall & Immaculate Prof. Landscaping. The List Goes On And On
W/ Hot Tub; Sauna; 3 Gas Fp’s; 2 Garburators; 2 Dish/Wash; 2 Laundry Rms W/ Wash/Dryer; (16 Exist. Appl); 3 Car Garage W/ Edgo; Sprinklr Sys, Cvac; Custom-Zoned Heat & Air; Tankless Hot Water (Owned); Alarm; Water Softener & 40 Yrs Shingles (’12). Bring Your Fussiest Clients.
| Price: | 1,079,900 |
| Address: | 7 Classic Dr |
| City: | Brampton |
| State: | ON |
| Zip Code: | L6Y 5G9 |
| MLS: | W2888506 |
| Floors: | 1 |
| Lot Square Feet: | 69.91 x 145.01 |
| Bedrooms: | 3 + 1 |
| Bathrooms: | 4 |
| Pool: | Inground |
